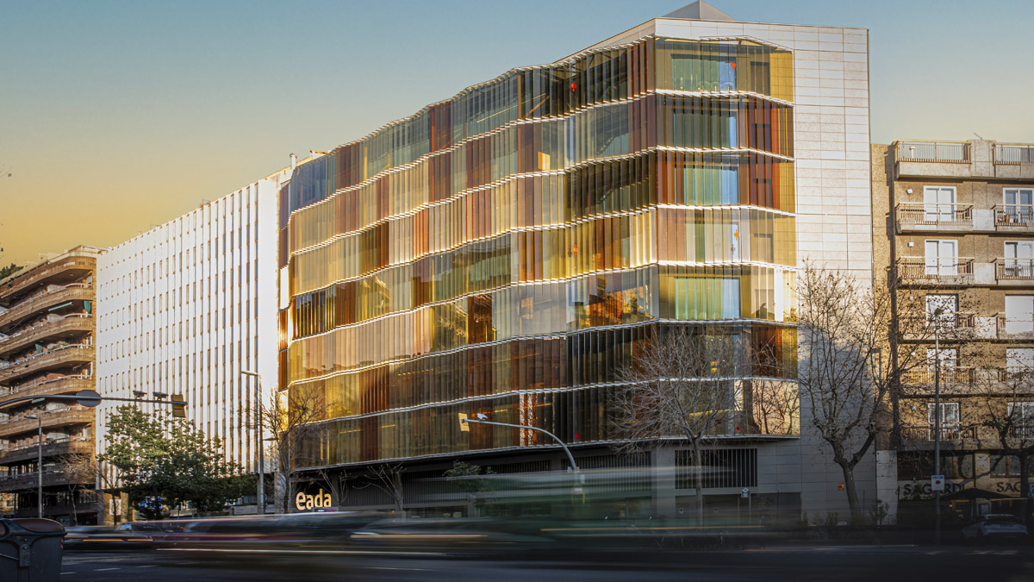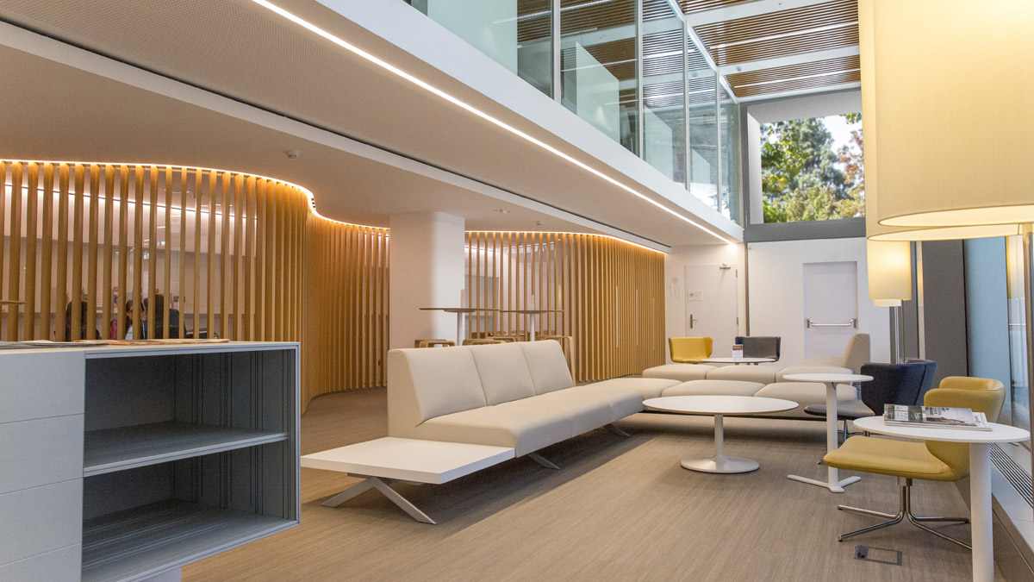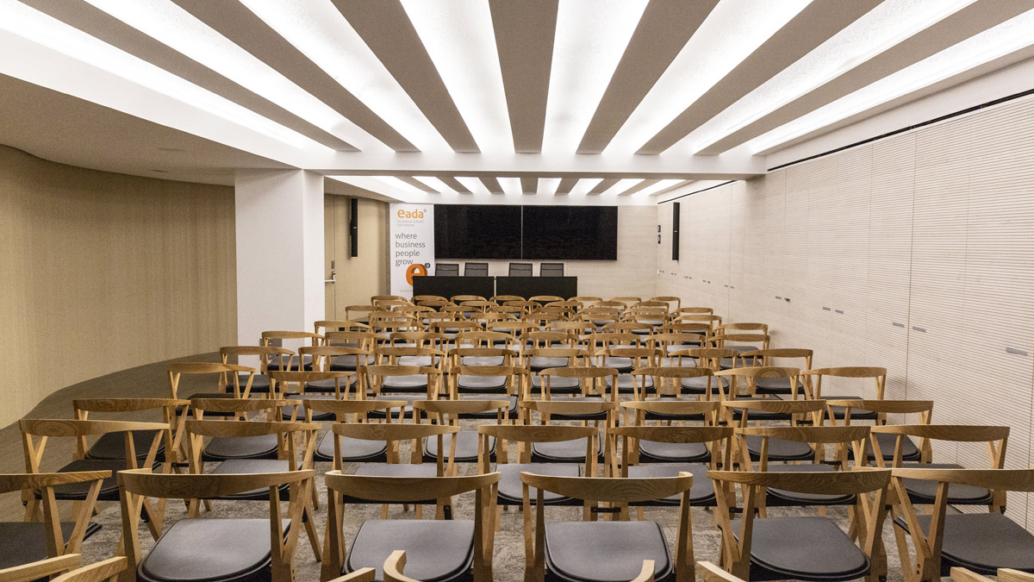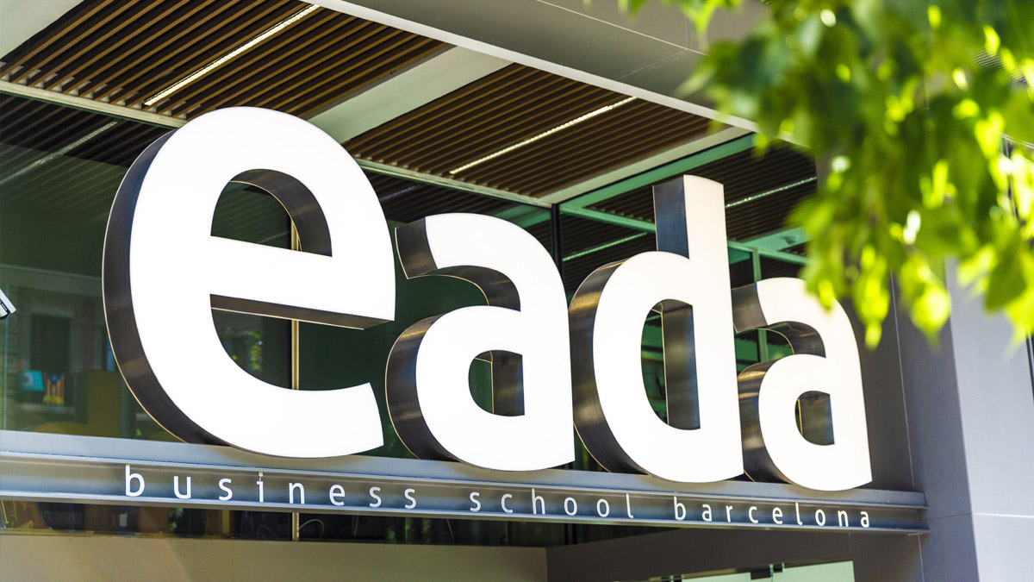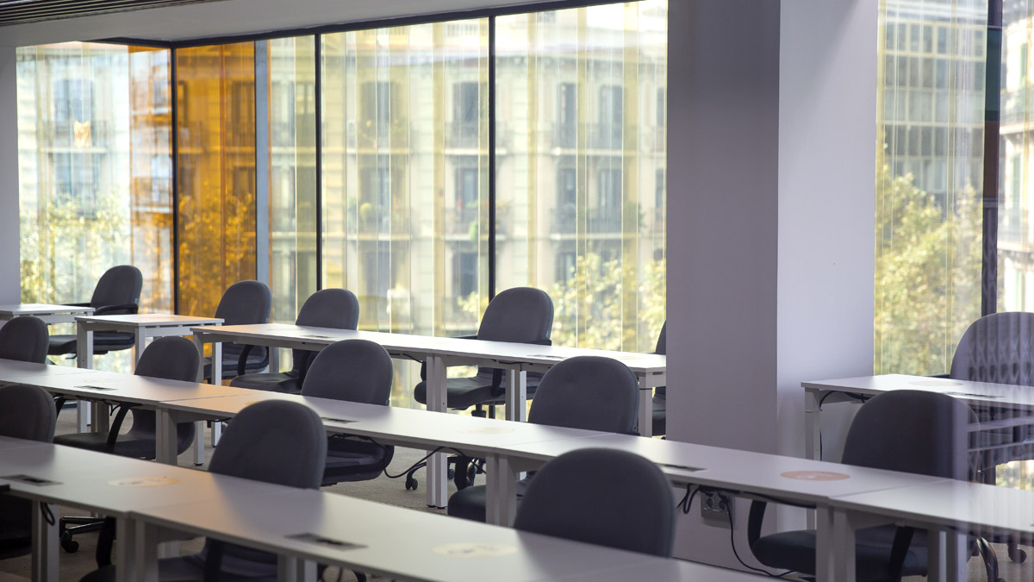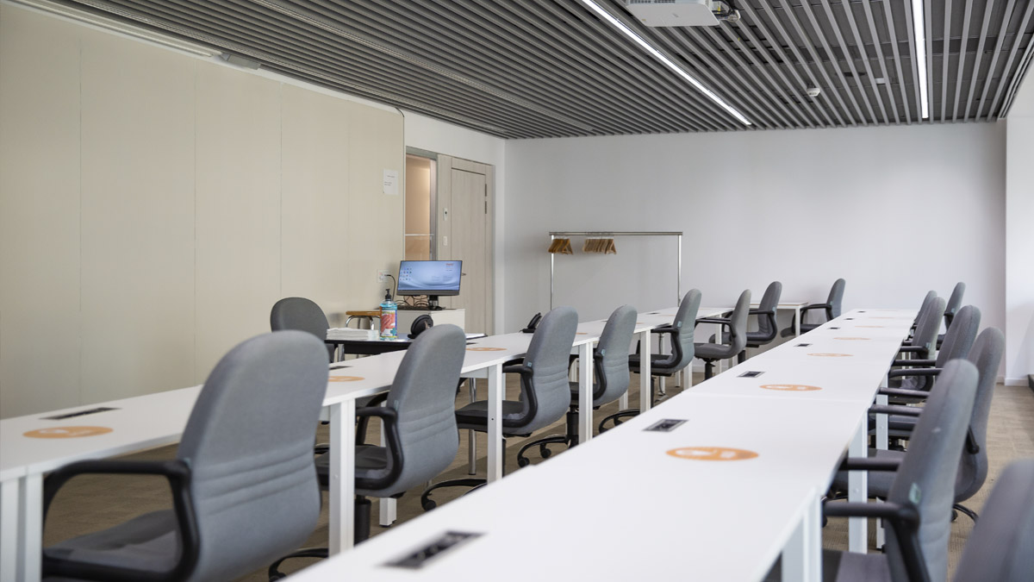Located in the heart of Barcelona, the Aragó Campus – Campus 1 is EADA’s main campus in the city. It is the hub for programmes, training activities, events, and meetings.
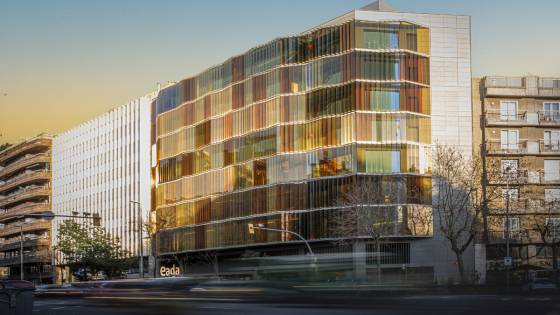
Completely renovated in 2019, it is a smart, cutting-edge building with eight floors and 4,500m². Functionality, technological transformation, and energy efficiency were all key elements in the refurbishment. Its classrooms, rooms, and auditorium are equipped with innovative technological and digital tools to ensure a high-quality training experience across all channels: in-person, online, and hybrid.
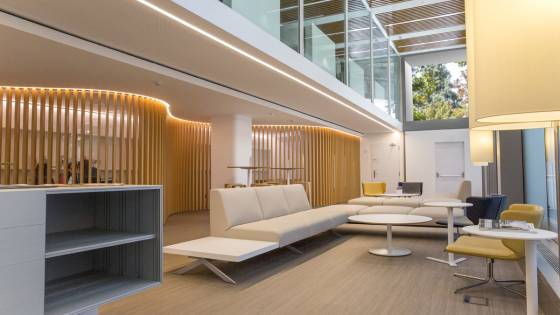
- 8 floors and 2 additional floors (basement 1 and 2)
- Terrace
- Home to: Academic Team, General Management, Fundraising, Programme Management, Agora, Knowledge & Information Centre, Reprographics Service, self-service catering and vending, various storage facilities, EADA Rooms (online programmes), classrooms, and workrooms.
- Building capacity: 950 people
- Teaching spaces: 32 rooms (including study rooms and coaching and tutorial rooms)
- Classrooms: 20 (550 people)
- Study rooms: 6 (130 people)
- Coaching and tutorial rooms: 6 (25 people)
- Auditorium: 1 (100 people)
- Knowledge & Information Centre: 1 (40 people)
- Reprographics services
- Self-service catering area: 1 (100 people)
- Various storage facilities
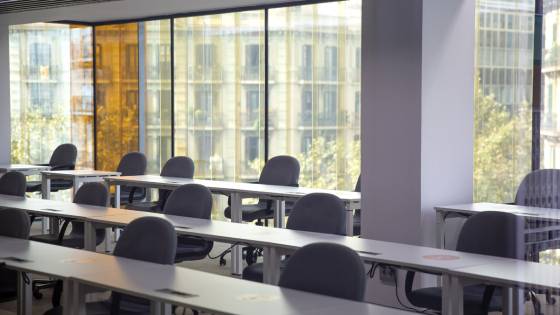
Sustainability and Energy Savings
To take advantage of natural resources, the building follows the basic principles of sustainable architecture and eco-design:
- Passive thermal insulation and sun protection systems, resulting in energy savings.
- The building's solar orientation allows for the convenient distribution of uses on the north and south facades, controlling the shape factor.
- Natural lighting and ventilation in the interior spaces, including classrooms as well as administrative and complementary service areas.
- Highly energy-efficient systems for water heating, thermal, hygienic, and light conditioning, which lead to a reduction in the ecological footprint and energy savings for the facilities.
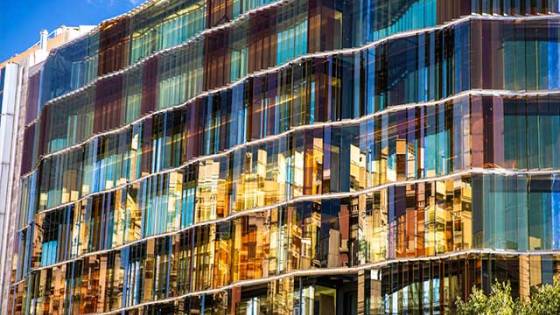
Our Façade
The main design of the façade is based on two fundamental aspects: natural light from the outside in, and the insertion of passive solar control elements that regulate the interior comfort while also characterising the overall look.
The façade consists of a first layer (installed in the same position as the original façade, which retains a natural stone surround similar to the existing one, while the habitable spaces are opened to capture the maximum amount of natural light with a modulated glass façade), and a second layer, which allows the use of the facilities during hours of high sun exposure. This second layer uses vertical, etched glass panels in different positions, which helps integrate the building into its immediate surroundings.
We have constructed an intelligent and sustainable building where participants can enjoy more spacious areas with improved acoustics—sound absorption in the classrooms and silent air conditioning—and that are adapted for people with reduced mobility. Technological transformation and energy efficiency were additional and fundamental elements in its design and construction.
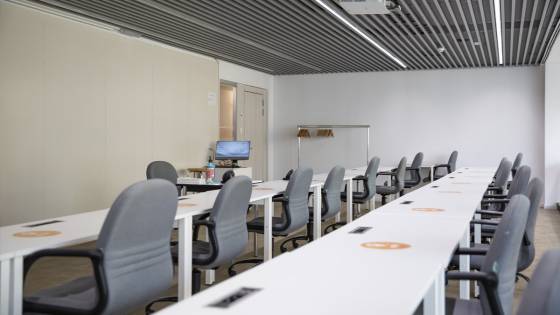
Technologically Equipped Campus
o ensure a high-quality training and experience across all its learning channels (in-person, hybrid, and online), the campus and its classrooms are equipped with technological and digital tools, including:
- High-capacity and reliable internet connection across EADA campuses. Excellent connectivity.
- Cameras with automated tracking of the lecturer, classroom, and participants.
- Interactive whiteboards.
- Large-format interactive screens.
- System of collaborative microphones and speakers.
- Zoom integration.
* Please note: The specific tools and technological features depend on the classroom and programme.

